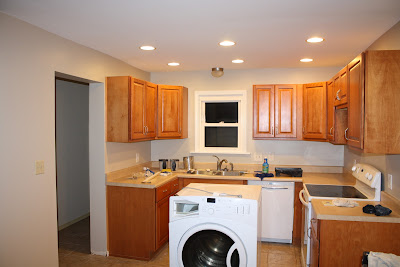Our future kitchen has a weird layout. It is pretty large but has a bathroom built right into one corner of it. Keep in mind, the Lebanon house was built originally in the mid 1800's which means there was no plumbing, so that was all added later, and in (I'm sure) the easiest to get to locations. Anyways, the odd renos over the
centuries years have left us with an L-shaped kitchen with plenty of square footage but not a ton of cabinets or storage. I am breaking this up into 2 different posts for the 2 parts of the kitchen. So part 1 will be the "kitchen" part of the "L."
This is not going to be the kitchen reno of my dreams, we don't have the money to rip that bathroom out and relocate it but I'd still like to dream as big as financially-possible with what we could do with the current floor plan so... this will be more like the tweaking that will keep me pretty happy (for now.) I'm going to go ahead and give y'all the "before" so you know what we're going to be working with.
Here it is, the "kitchen" part of the space. (The washing machine is not usually in the kitchen.) My In-laws are having the interior re-painted before we move in and so things are kind of all over the place.
Since we're not going to be moving any plumbing or tearing down any walls (for at least the first few years) I've been looking for inspiration that's similar to what we've already got. Here's the best of what I found...
If we got a few more cabinets and new counter top we could create the extra breakfast bar that you see here.
I think it could look great! And who's going to complain about extra storage? I love the butcher block paired with white cabinets, so the first thing we'd need to do is paint the cabinets white.
I'd switch out all of the hardware for something like this, or this, or this...



I'd switch out the light over the sink for a pendant like
this one...
For the breakfast bar
these stools...

And I'd love to have a
subway tile back splash.

And maybe an
apron sink depending on how hard it would be to fit it in with the current cabinetry.

As far as window treatments go, I think a roman shade would be great for the window over the sink but haven't found the right fabric yet. I'll probably end up coordinating this little shade with whatever I do in the other part of the kitchen so stay tuned for part 2- the eat in part of the kitchen!

















